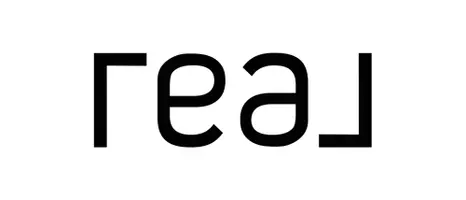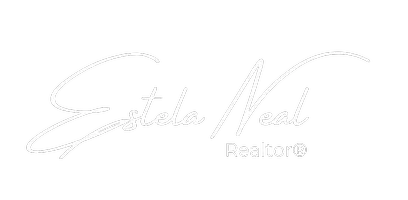Bought with Living Room Realty
$660,000
$659,000
0.2%For more information regarding the value of a property, please contact us for a free consultation.
11524 SW 35TH AVE Portland, OR 97219
3 Beds
2.1 Baths
1,741 SqFt
Key Details
Sold Price $660,000
Property Type Single Family Home
Sub Type Single Family Residence
Listing Status Sold
Purchase Type For Sale
Square Footage 1,741 sqft
Price per Sqft $379
MLS Listing ID 746726566
Sold Date 07/31/25
Style Contemporary, Traditional
Bedrooms 3
Full Baths 2
Year Built 1987
Annual Tax Amount $8,673
Tax Year 2024
Lot Size 0.320 Acres
Property Sub-Type Single Family Residence
Property Description
Open House Saturday 6/14 12-2PM. Tucked away on a private drive in Southwest Portland, this beautifully remodeled contemporary home is a nature lover's sanctuary on a lush, wooded 1/3-acre . The open-concept main floor features vaulted ceilings, warm wood floors, a cozy fireplace framed by live-edge bookshelves, and an elegant chef's kitchen with Oregon white oak cabinets and high-end appliances. A versatile den/office with a Murphy bed opens to a covered Brazilian hardwood deck, perfect for outdoor entertaining or peaceful relaxation. The mature landscaping and custom wood-fired Japanese soaking tub overlooking a creek, create a private retreat that feels miles away while offering quick access to I-5, Downtown Portland, Lake Oswego. With RV/boat parking, huge tree fort style work shed, on-demand hot water, and thoughtful custom details throughout, this is Pacific Northwest living at its finest. [Home Energy Score = 6. HES Report at https://rpt.greenbuildingregistry.com/hes/OR10238368]
Location
State OR
County Multnomah
Area _148
Rooms
Basement None
Interior
Interior Features Garage Door Opener, Hardwood Floors, Laundry, Murphy Bed, Vaulted Ceiling, Wallto Wall Carpet
Heating Forced Air
Fireplaces Number 1
Fireplaces Type Wood Burning
Appliance Dishwasher, Free Standing Gas Range, Free Standing Refrigerator, Gas Appliances, Island, Range Hood, Stainless Steel Appliance
Exterior
Exterior Feature Builtin Hot Tub, Covered Deck, Covered Patio, Deck, Private Road, R V Parking, Yard
Parking Features Attached
Garage Spaces 2.0
View Trees Woods
Roof Type Composition
Garage Yes
Building
Lot Description Gentle Sloping, Trees
Story 2
Foundation Concrete Perimeter
Sewer Public Sewer
Water Public Water
Level or Stories 2
Schools
Elementary Schools Stephenson
Middle Schools Jackson
High Schools Ida B Wells
Others
Senior Community No
Acceptable Financing Cash, Conventional, FHA
Listing Terms Cash, Conventional, FHA
Read Less
Want to know what your home might be worth? Contact us for a FREE valuation!

Our team is ready to help you sell your home for the highest possible price ASAP

GET MORE INFORMATION







