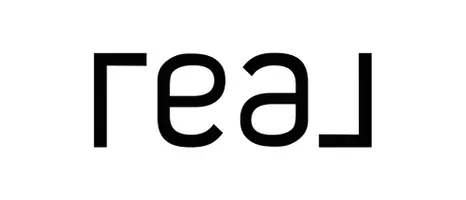
1538 UPPER COW CREEK RD Azalea, OR 97410
3 Beds
2 Baths
1,782 SqFt
UPDATED:
Key Details
Property Type Manufactured Home
Sub Type Manufactured Homeon Real Property
Listing Status Active
Purchase Type For Sale
Square Footage 1,782 sqft
Price per Sqft $227
MLS Listing ID 733655110
Style Double Wide Manufactured
Bedrooms 3
Full Baths 2
Year Built 2004
Annual Tax Amount $1,777
Tax Year 2024
Lot Size 12.570 Acres
Property Sub-Type Manufactured Homeon Real Property
Property Description
Location
State OR
County Douglas
Area _258
Zoning AW
Interior
Interior Features Ceiling Fan, Laundry, Luxury Vinyl Plank, Quartz, Vaulted Ceiling, Wallto Wall Carpet
Heating Forced Air, Mini Split, Wood Stove
Cooling Mini Split
Fireplaces Number 1
Fireplaces Type Stove, Wood Burning
Appliance Dishwasher, Free Standing Range, Free Standing Refrigerator, Island, Pantry, Plumbed For Ice Maker, Quartz, Range Hood, Stainless Steel Appliance
Exterior
Exterior Feature Covered Deck, Deck, Public Road, R V Hookup, R V Parking, Workshop, Yard
View Mountain
Roof Type Composition
Accessibility OneLevel
Garage No
Building
Lot Description Level, Merchantable Timber, Sloped, Trees
Story 1
Foundation Block, Pillar Post Pier
Sewer Standard Septic
Water Well
Level or Stories 1
Schools
Elementary Schools Glendale
Middle Schools Glendale
High Schools Glendale
Others
Senior Community No
Acceptable Financing Cash, Conventional, FHA, VALoan
Listing Terms Cash, Conventional, FHA, VALoan







